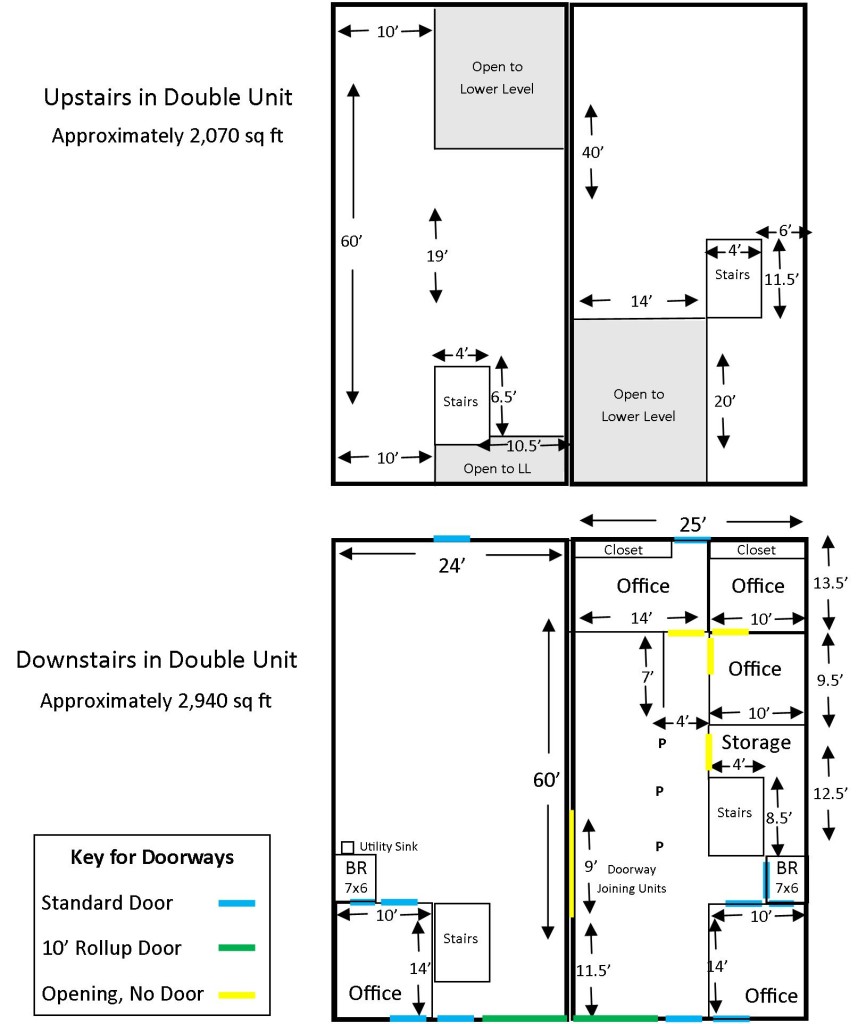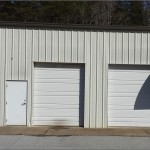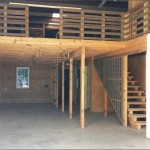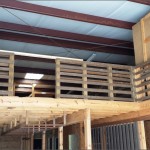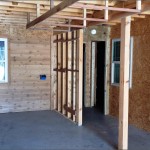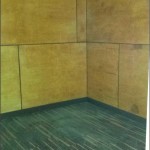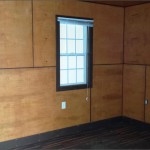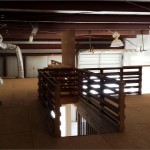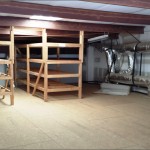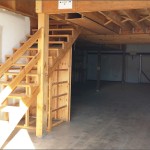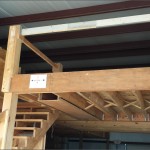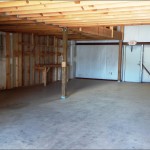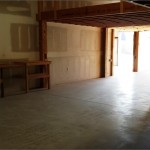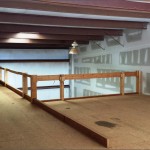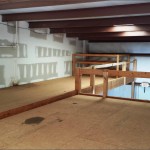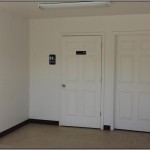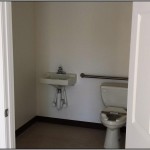Double Unit – 5,000 square feet – One Unit Available
This unique double unit at 190 Industrial Park features two single units joined by a 9 foot opening on their shared wall. It offers many upgrades, including 3 additional heated and cooled office spaces (for a total of 5 office spaces). It has two 10 foot roll up doors. The double unit offers two bathrooms, with one featuring a separate entrance into the warehouse area. A second level has been added in on each side, almost doubling the square footage. Additional work spaces and storage racks have been added as well.
Scroll down to view photos of the double unit.
Diagram of Double Unit
Photos of Double Unit
- Exterior of Double Unit
- Interior of Right Side of Double Unit
- Interior 2nd Floor View of Right Side
- Open Space on Right Side
- One of Three Offices in Back of Right Unit
- Another of the Three Offices on the Back of Right Side
- Upstairs in Right Side of Double Unit (facing front)
- Upstairs in Right Side of Double Unit (facing back)
- Interior of Left Side of Double Unit
- Interior of Left Side of Double Unit
- Back of Left Side of Double Unit
- Back of Left Side of Double Unit
- Upstairs in Left Side of Double Unit (facing back)
- Upstairs in Left Side of Double Unit (facing front))
- View of Office at Front of Each Side of Double Unit
- View of Half Bath in Front Office
CLICK HERE to go back to the 190 Industrial Park homepage or use the links at the top of the sidebar to view information for the other rental units available.

